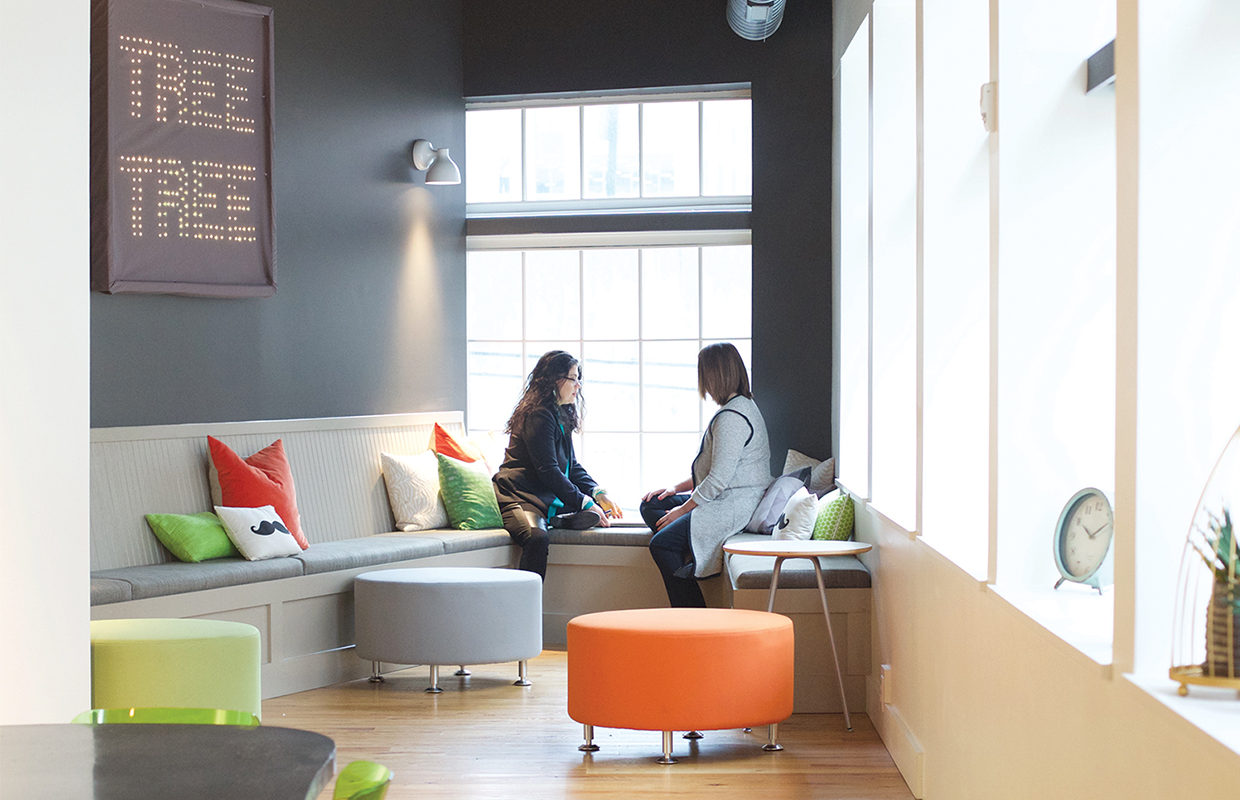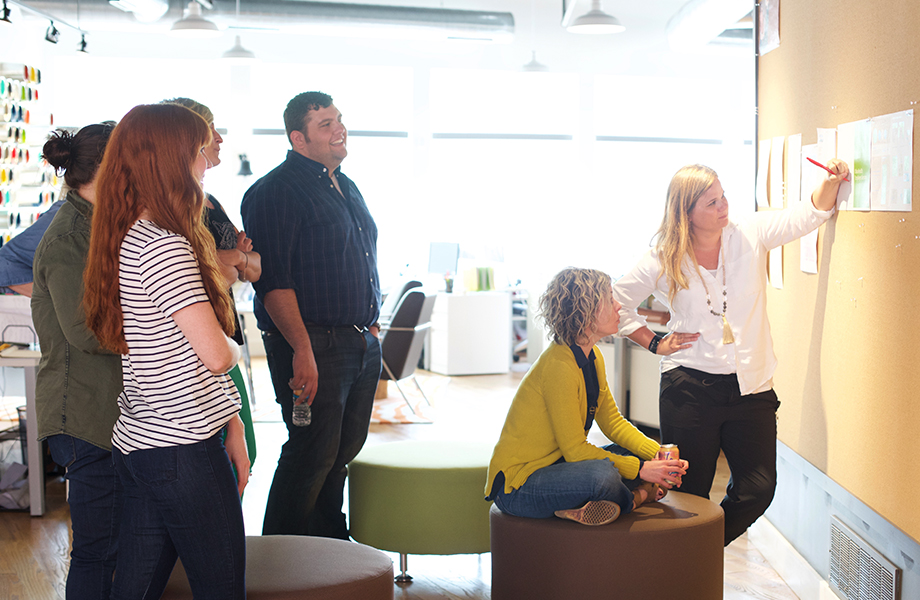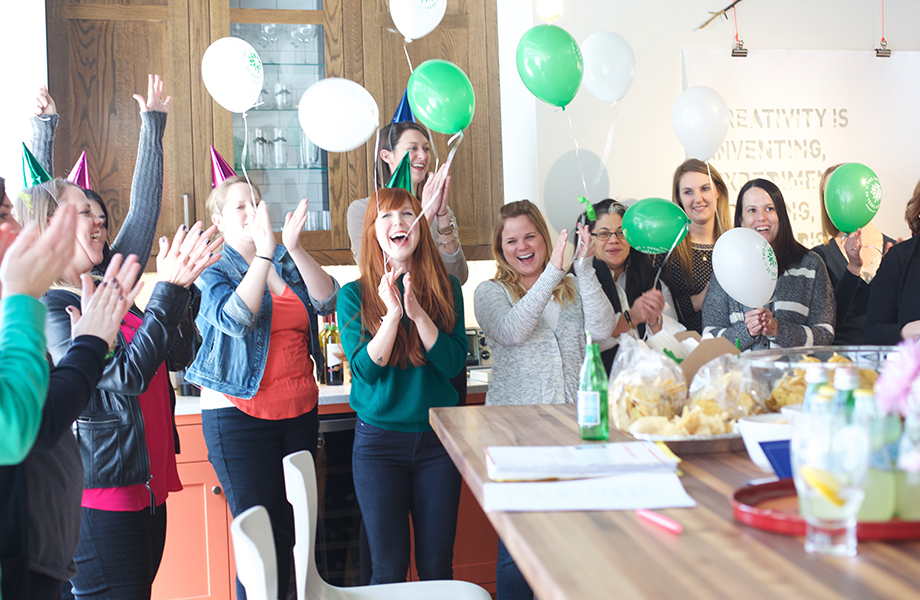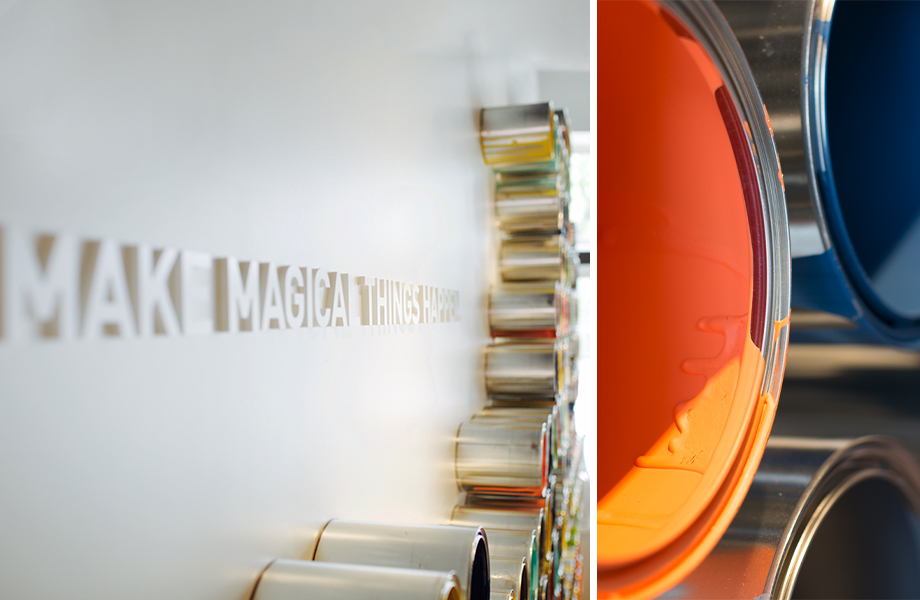
In 2014, treetree was bursting at the seams. We were growing at such a rapid pace that trees were using the conference table as their permanent work space, and some had even sprawled into the neighboring office of another company. It was time for our space to match not only our size but also our brand (and for everyone to have a desk).
After touring dozens of spaces, we finally found the spot for us. There was only one problem: It needed to be completely gutted.
Problem, meet opportunity. Opportunity to reimagine. To redesign. And to create the exact right space for us.
The treehouse environmental design non-negotiables
When you decide it’s time for a new space or even just a new look for your current space, it’s always a good idea to first identify what the must-haves are. With those in place, your vision can much more easily be realized.
Here’s a look at how that process worked for the trees.
Collaboration stations
From cork boards to client work, collaboration is part of how we approach everything. No matter the industry, we recommend taking advantage of every opportunity to borrow brain power from your teammates and clients. Whether it’s gathering around the same table, pinning up work to evaluate or brainstorming with a white board, it’s tough to innovate without collaboration.
Ever look at your office environment through your clients’ eyes? What about your staff? Both matter.
Space for magic—and the mess behind it
We intentionally separated the area where we host clients and where the team collaborates. We wanted to have the freedom to be on deadline with all the beautiful chaos of the day while protecting our client work and confidentiality. To this day, we focus on flow when updating our spaces and giving client tours.
Room to grow
Another obvious must-have was plenty of space. We deliberately found a too-large office to give us room to grow and put down roots for years to come. Having additional square footage gave us opportunities to create private nooks, breakout areas and soft seating to make the treehouse feel more versatile and home-like.
Let there be light
Light can truly change a space, from fixtures to windows. It can even change your mood. We love that the majority of the 8,000-square-foot office is covered in original, oversized picture windows—giving us all the natural light as well as passersby the chance to peek in with curiosity.
No access to windows? We’ve also included fixtures throughout the treehouse ranging from dangling Edison bulbs to farmhouse pendant lights to bring personality and warmth.
Heart of the office
Because the trees spend more awake time here some days than at home, it was important that the kitchen serve as the heart of the agency. Here, it’s the first room of the treehouse tour, and it’s where you’ll most often find trees snacking, laughing and working. Like our environmental design work with Nationwide’s Grandview Yard associate offices, this was an important space to reflect our culture.
We had a moveable island customized with wheels to make the space easy to use and reconfigure. With a mobile island, the kitchen has quickly transformed into a yoga. meditation and hip-hop studio (yep), a happy hour spot and the location of our companywide annual meeting.
Does your kitchen give your team a sense of home? Is it just for function or for family?
Getting eye to eye
Although the tenants before us used cubicles, we know open space is key to creativity. With an open floor plan, we can read the room quickly, allowing us to immediately see if a tree needs support. It also adds an upbeat atmosphere—we can celebrate and laugh together, listen to music and quickly gather for on-the-fly collaborations (or dance sessions, whatever).
Easy—and free—access
Parking was an important aspect because of the need to easily get to and from client meetings. Safe and secure parking was a real must. And, knowing the financial and time burden that parking downtown can present, this was a convenience we wanted to take on for the trees.
The right partners
Throughout the renovation process of 444 N. Front Street, we worked with amazing partners to recognize and seize every opportunity within our new space. We had our own opinions, yes, but we weren’t so stuck on our vision that we couldn’t hear our creative partners’ input. It was the combination of these ideas that made the treehouse so special.
Who’s bringing your vision to life? (Hint: treetree can do it.)
Touches of home
We even purposefully left some spaces undeveloped to allow room to grow and reimagine. For example, we recently transformed an area called The Grove, once reserved for freelancers to co-work, into the Experience Design Studio at the Grove to give our Experience Design team room to collaborate and work more effectively.
Several special touches in the treehouse were the result of group effort, giving the trees more ownership over the space. One large blank wall in the studio space needed something spectacular and unexpected. With everyone’s help, we dripped paint on paint cans before installing them on the wall with a meaningful quote from our co-founder and CEO.
How to bring vision into your space
As you imagine ways to help your team work more collaboratively, you won’t often have the chance to start from scratch. However, there are plenty of simple changes you can make within the walls of your current space to support and inspire your team.
- Consider reimagining certain spaces by deleting things rather than adding
- Find more areas for small-group collaboration
- White board paint on a door or cork board on a blank wall instantly create writable and tackable surfaces. Anything on wheels, like dry erase boards or TV monitors, becomes mobile for brainstorms
- Give your team ownership over the space. For example, when renaming one of our cozier spaces to The Den, we took suggestions from all the trees and voted on our favorite
- Embrace open space—you need to have a really good reason to have a door
See how we’ve helped our clients with their own experience design needs.



